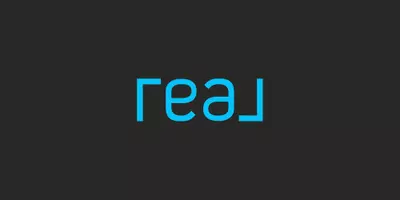$1,390,000
$1,298,000
7.1%For more information regarding the value of a property, please contact us for a free consultation.
5732 Rosecroft CT Rancho Cucamonga, CA 91739
5 Beds
3 Baths
3,112 SqFt
Key Details
Sold Price $1,390,000
Property Type Single Family Home
Sub Type Single Family Residence
Listing Status Sold
Purchase Type For Sale
Square Footage 3,112 sqft
Price per Sqft $446
MLS Listing ID PW25062708
Sold Date 05/19/25
Bedrooms 5
Full Baths 2
Half Baths 1
HOA Y/N No
Year Built 2004
Lot Size 10,646 Sqft
Property Sub-Type Single Family Residence
Property Description
Professional Pictures Coming Soon. Wait until you see the inside of this beautiful Pool Home! Nestled in a scenic cul-de-sac at the foothills of the San Gabriel Mountains, this stunning home offers sunlit living spaces and a thoughtfully designed layout. The chef's kitchen boasts granite countertops, a large center island, double ovens, and a butler's pantry, flowing into the family room with a fireplace and built-in entertainment center. The spacious master suite features a fireplace, dual vanity bath, walk-in closet, and direct access to the backyard. Outside, enjoy a covered patio, swimming pool, grassy play space, RV parking, and energy-saving solar panels. Fifth bedroom is being used as an office. Located in the desirable Etiwanda neighborhood, this home is just minutes from top-rated schools, parks, and shopping at Victoria Gardens.
Location
State CA
County San Bernardino
Area 688 - Rancho Cucamonga
Rooms
Main Level Bedrooms 1
Interior
Interior Features Main Level Primary, Primary Suite
Heating Central, Forced Air, Solar
Cooling Central Air
Fireplaces Type Family Room, Gas, Gas Starter, Primary Bedroom
Fireplace Yes
Appliance Built-In Range
Laundry Washer Hookup, Gas Dryer Hookup, Inside, Laundry Room
Exterior
Garage Spaces 2.0
Garage Description 2.0
Pool In Ground, Private
Community Features Curbs, Street Lights, Sidewalks
View Y/N Yes
View Mountain(s)
Attached Garage Yes
Total Parking Spaces 2
Private Pool Yes
Building
Lot Description 0-1 Unit/Acre
Story 2
Entry Level Two
Sewer Public Sewer
Water Public
Level or Stories Two
New Construction No
Schools
Elementary Schools Golden
Middle Schools Day Creek
School District Chaffey Joint Union High
Others
Senior Community No
Tax ID 0225661050000
Acceptable Financing Cash, Cash to Existing Loan, Conventional, FHA
Listing Terms Cash, Cash to Existing Loan, Conventional, FHA
Financing Cash
Special Listing Condition Standard
Read Less
Want to know what your home might be worth? Contact us for a FREE valuation!

Our team is ready to help you sell your home for the highest possible price ASAP

Bought with Alexis Stapp-Fu • EXP REALTY OF CALIFORNIA INC





