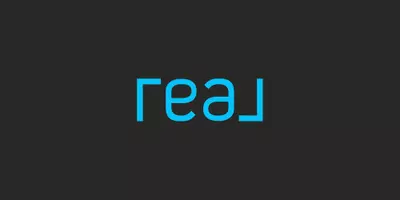$475,000
$469,900
1.1%For more information regarding the value of a property, please contact us for a free consultation.
13374 Luna RD Victorville, CA 92392
4 Beds
2 Baths
1,848 SqFt
Key Details
Sold Price $475,000
Property Type Single Family Home
Sub Type Single Family Residence
Listing Status Sold
Purchase Type For Sale
Square Footage 1,848 sqft
Price per Sqft $257
MLS Listing ID EV23150293
Sold Date 10/17/23
Bedrooms 4
Full Baths 2
Construction Status Turnkey
HOA Y/N No
Year Built 2019
Lot Size 8,929 Sqft
Property Sub-Type Single Family Residence
Property Description
Welcome to the perfect resort-style home! This stunning 4 bedroom 2 bath house is ready for you to move right in and start living your best life. Enjoy prepping delicious meals in the gourmet kitchen, with its granite counter tops, plenty of counter space and cabinetry, a huge island with breakfast bar and custom lighting. The family room will be a highlight of your home with its custom fireplace, perfect tv mounting area for a possible theater room and custom cabinetry for a bar or concession stand. Retreat into the master suite that has been exquisitely decorated using ship-lap decor, barn door, oversize walk-in closet and sliding door to the back yard. Step out into your own private oasis complete with patio cover that runs along the full length of the house - ideal for entertaining - artificial grass, lighting, BBQ island for grilling plus there's even an outdoor playground area just waiting to be enjoyed by children (or adults!) And all this is powered by paid off solar panels with electric car charging station located in the two car garage. Everything has been thoughtfully considered so don't miss this amazing opportunity – come see it today!
Location
State CA
County San Bernardino
Area Vic - Victorville
Rooms
Other Rooms Shed(s)
Main Level Bedrooms 4
Interior
Interior Features Breakfast Bar, Ceiling Fan(s), Eat-in Kitchen, Granite Counters, Open Floorplan, Pantry, Recessed Lighting, Storage, Bedroom on Main Level, Main Level Primary, Primary Suite, Walk-In Pantry, Walk-In Closet(s)
Heating Central, Forced Air, Natural Gas
Cooling Central Air, Electric
Flooring Tile
Fireplaces Type Gas, Living Room
Fireplace Yes
Appliance Dishwasher, Gas Cooktop, Gas Oven, Gas Range, Tankless Water Heater
Laundry Inside, Laundry Room
Exterior
Exterior Feature Barbecue, Lighting
Parking Features Concrete, Door-Single, Driveway, Garage Faces Front, Garage, RV Potential, RV Access/Parking
Garage Spaces 2.0
Garage Description 2.0
Fence Block
Pool None
Community Features Street Lights, Sidewalks
Utilities Available Electricity Connected, Natural Gas Connected, Sewer Connected
View Y/N Yes
View City Lights, Hills, Mountain(s), Neighborhood
Roof Type Tile
Porch Concrete, Open, Patio
Attached Garage Yes
Total Parking Spaces 2
Private Pool No
Building
Lot Description Back Yard, Corner Lot, Front Yard, Sprinklers In Rear, Sprinklers In Front, Lawn, Landscaped, Level, Sprinklers Timer, Sprinkler System, Yard
Story 1
Entry Level One
Foundation Slab
Sewer Public Sewer
Water Public
Architectural Style Spanish
Level or Stories One
Additional Building Shed(s)
New Construction No
Construction Status Turnkey
Schools
School District Victor Valley Unified
Others
Senior Community No
Tax ID 3094111260000
Security Features Carbon Monoxide Detector(s),Fire Sprinkler System,Smoke Detector(s),Security Lights
Acceptable Financing Cash, Cash to Existing Loan, Cash to New Loan, Conventional
Listing Terms Cash, Cash to Existing Loan, Cash to New Loan, Conventional
Financing Conventional
Special Listing Condition Standard
Read Less
Want to know what your home might be worth? Contact us for a FREE valuation!

Our team is ready to help you sell your home for the highest possible price ASAP

Bought with Saxon Vazquez • EXP REALTY OF CALIFORNIA INC

