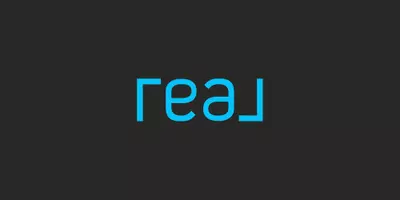2644 E Chevy Chase DR Glendale, CA 91206
3 Beds
3 Baths
3,081 SqFt
Open House
Sat Sep 06, 1:00pm - 4:00pm
Sun Sep 07, 1:00pm - 4:00pm
UPDATED:
Key Details
Property Type Single Family Home
Sub Type Single Family Residence
Listing Status Active
Purchase Type For Sale
Square Footage 3,081 sqft
Price per Sqft $632
MLS Listing ID GD25197145
Bedrooms 3
Full Baths 3
HOA Y/N No
Year Built 1928
Lot Size 5,353 Sqft
Property Sub-Type Single Family Residence
Property Description
The main level features a bedroom, full bath, and spacious family room with fireplace, wet bar, and an office. Upstairs, the primary suite showcases a walk-in closet and bathroom, accompanied by a secondary suite bedroom, laundry room, and oversized garage. An attached casita with private entry, bath, and patio provides additional living or studio space.
Modern enhancements include new windows and doors, Recessed lighting, Tesla solar panels, energy-efficient HVAC, newer water heater, and a full interior sprinkler system—seamlessly blending original craftsmanship with today's conveniences. Surrounded by lush greenery, gated front yard, and grassy side yard, this home offers elegant canyon living at its finest. Must see
Location
State CA
County Los Angeles
Area 624 - Glendale-Chevy Chase/E. Glenoaks
Zoning GLR1RY
Rooms
Main Level Bedrooms 1
Interior
Interior Features Wet Bar, Breakfast Area, Separate/Formal Dining Room, Bedroom on Main Level, Walk-In Closet(s)
Heating Central
Cooling Central Air
Flooring Tile, Wood
Fireplaces Type Family Room, Living Room
Fireplace Yes
Appliance Built-In Range, Double Oven, Dishwasher, Refrigerator, Water Heater, Dryer, Washer
Laundry Inside, Laundry Room
Exterior
Exterior Feature Lighting
Parking Features Direct Access, Garage
Garage Spaces 2.0
Garage Description 2.0
Fence None
Pool None
Community Features Curbs, Sidewalks
View Y/N Yes
Porch Front Porch, Porch
Total Parking Spaces 4
Private Pool No
Building
Lot Description 0-1 Unit/Acre
Dwelling Type House
Story 1
Entry Level Two
Foundation Raised
Sewer Public Sewer, Sewer Tap Paid
Water Public
Architectural Style Spanish
Level or Stories Two
New Construction No
Schools
School District Glendale Unified
Others
Senior Community No
Tax ID 5662020001
Security Features Carbon Monoxide Detector(s),Fire Sprinkler System,Smoke Detector(s)
Acceptable Financing Cash, Cash to New Loan, Conventional
Listing Terms Cash, Cash to New Loan, Conventional
Special Listing Condition Standard






