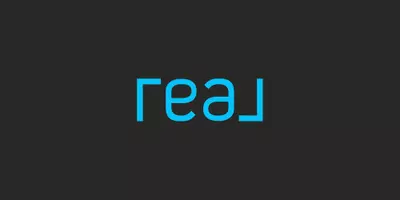1311 N Primavera DR Palm Springs, CA 92264
2 Beds
2 Baths
1,638 SqFt
UPDATED:
Key Details
Property Type Condo
Sub Type Condominium
Listing Status Active
Purchase Type For Sale
Square Footage 1,638 sqft
Price per Sqft $575
Subdivision Deepwell Ranch
MLS Listing ID 25540611PS
Bedrooms 2
Full Baths 2
Condo Fees $795
Construction Status Updated/Remodeled
HOA Fees $795/mo
HOA Y/N Yes
Year Built 1972
Property Sub-Type Condominium
Property Description
Location
State CA
County Riverside
Area 334 - South End Palm Springs
Zoning GR5
Interior
Interior Features Beamed Ceilings, Wet Bar, Ceiling Fan(s), Cathedral Ceiling(s), Separate/Formal Dining Room, High Ceilings, Recessed Lighting, Storage, Bar, Atrium
Heating Central
Cooling Central Air
Flooring Tile
Fireplaces Type Living Room
Inclusions TVs, Attached Armoire
Furnishings Unfurnished
Fireplace Yes
Appliance Dishwasher, Electric Oven, Gas Cooktop, Microwave, Oven, Refrigerator, Self Cleaning Oven, Dryer, Washer
Laundry In Garage
Exterior
Parking Features Door-Multi, Garage, Garage Door Opener
Garage Spaces 2.0
Carport Spaces 2
Garage Description 2.0
Pool Community, Fenced, Heated, In Ground, Association
Community Features Gated, Pool
Amenities Available Maintenance Grounds, Pool, Spa/Hot Tub, Security
View Y/N Yes
View Park/Greenbelt, Mountain(s), Peek-A-Boo
Roof Type Fire Proof
Accessibility Customized Wheelchair Accessible, No Stairs, Accessible Doors
Porch Open, Patio, Tile
Attached Garage Yes
Total Parking Spaces 2
Private Pool No
Building
Faces East
Story 1
Entry Level One
Foundation Slab
Sewer Other
Architectural Style Spanish
Level or Stories One
New Construction No
Construction Status Updated/Remodeled
Others
Pets Allowed Yes
HOA Fee Include Earthquake Insurance
Senior Community No
Tax ID 508470023
Security Features Gated with Guard,Gated Community,24 Hour Security
Financing Conventional
Special Listing Condition Standard
Pets Allowed Yes






