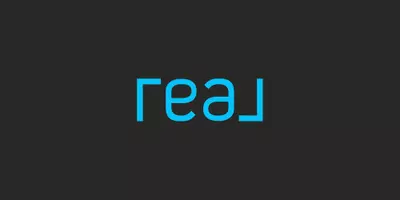414 Main ST #310 Huntington Beach, CA 92647
2 Beds
3 Baths
1,530 SqFt
OPEN HOUSE
Sat May 24, 1:00pm - 4:00pm
Sun May 25, 1:00pm - 4:00pm
UPDATED:
Key Details
Property Type Condo
Sub Type Condominium
Listing Status Active
Purchase Type For Sale
Square Footage 1,530 sqft
Price per Sqft $1,078
MLS Listing ID OC25003470
Bedrooms 2
Full Baths 2
Half Baths 1
Condo Fees $699
HOA Fees $699/mo
HOA Y/N Yes
Year Built 2024
Lot Size 0.424 Acres
Property Sub-Type Condominium
Property Description
Tucked into the vibrant heart of Downtown Huntington Beach, a striking new development rises—equal parts elegance and intrigue. Designed for the discerning few who demand both style and substance, this coastal hideaway delivers luxury with precision and purpose.
From the moment you enter, the tone is set. Floor-to-ceiling glass draws in natural light, unveiling commanding views of Main Street, the historic pier, and the shimmering Pacific—your personal backdrop for everything from quiet mornings to unforgettable nights.
The interiors speak in a language of refinement:
Nearly 10-foot ceilings
Bertazzoni appliances—sleek, powerful, exact
Quartz countertops and statement-making backsplashes
Every detail is deliberate. Every finish, flawless.
Retreat to your private quarters—each ensuite bedroom designed as a sanctuary, complete with frameless glass showers, walk-in closets, and primary bathrooms subtly illuminated by elegant vanity sconces. A bonus room offers flexibility—office, den, or something more covert. Add in a guest powder room and a spacious laundry suite, and the mission is complete.
But the sophistication doesn't stop there.
Private EV charging stations keep your operations running smooth
Surfboard lockers and bike storage—because even secret agents play hard
Rooftop terrace with fire pits, BBQs, and ocean views—the ultimate vantage point for both entertaining and escaping
Outside, the world watches. Inside, you're in control.
The expansive private deck extends your domain—sun-drenched and sea-breezed, ready for martinis or midnight strategy.
This is not just a residence.
It's a stronghold of style. A statement of intent. A base for those who live boldly, move quietly, and know precisely what they want.
Live iconic.
Downtown Huntington Beach awaits.
Location
State CA
County Orange
Area 15 - West Huntington Beach
Rooms
Main Level Bedrooms 1
Interior
Interior Features Balcony, Walk-In Closet(s)
Heating Forced Air
Cooling Central Air
Fireplaces Type None
Fireplace No
Appliance Dishwasher, Microwave, Refrigerator
Laundry Inside, Laundry Closet
Exterior
Garage Spaces 2.0
Garage Description 2.0
Pool None
Community Features Street Lights
Amenities Available Fire Pit, Outdoor Cooking Area, Barbecue, Storage
View Y/N Yes
View City Lights, Ocean, Peek-A-Boo, Pier
Attached Garage Yes
Total Parking Spaces 2
Private Pool No
Building
Dwelling Type Multi Family
Story 4
Entry Level One
Sewer Public Sewer
Water Public
Level or Stories One
New Construction No
Schools
School District Huntington Beach Union High
Others
HOA Name ShoreHouse
Senior Community No
Tax ID 93719556
Acceptable Financing Cash, Cash to New Loan
Listing Terms Cash, Cash to New Loan
Special Listing Condition Standard
Virtual Tour https://www.rhondascott.com






